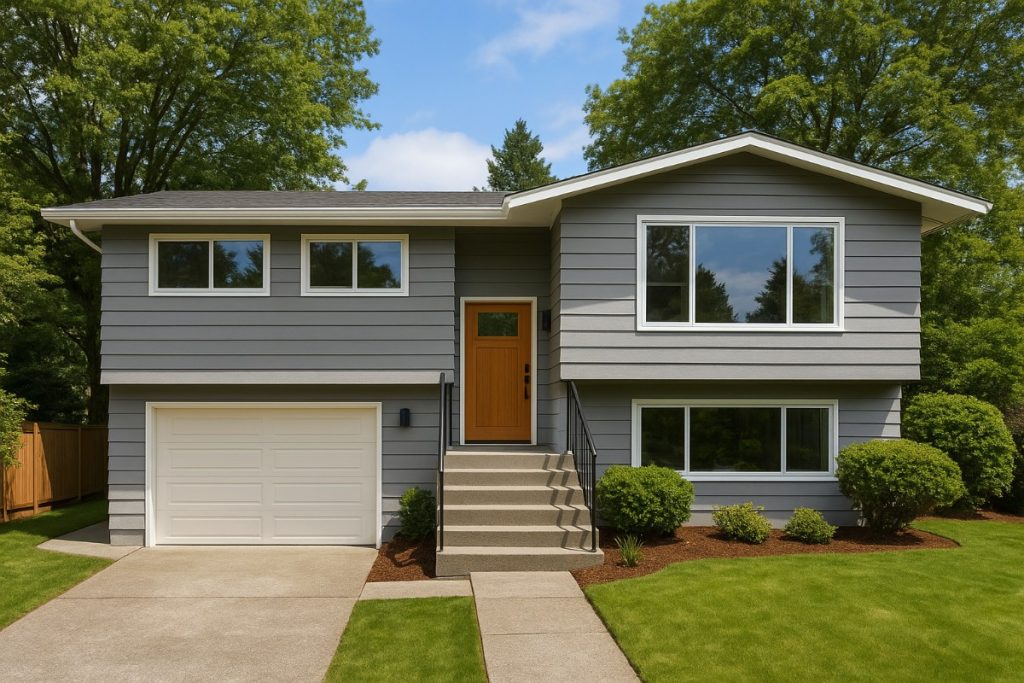When it comes to designing a home that feels both expansive and intimate, split level living offers a unique architectural solution. These homes are especially well-suited to sloping blocks, where traditional layouts often struggle to make the most of the terrain.
But beyond their practicality, split level homes deliver a lifestyle that blends openness with personal retreat, making them a compelling choice for modern families and design-conscious homeowners alike.
A Natural Flow Between Spaces
One of the most striking features of split level homes is how they create distinct zones without sacrificing connection. By staggering floor levels, these homes allow for subtle separation between living, sleeping, and entertaining areas.
This layout encourages a natural flow, where each space serves its purpose without feeling isolated. For families, this means kids can play or study in one area while adults relax or work in another, all within earshot but with enough distance to maintain peace and privacy.
Elevation That Enhances Experience
The elevation changes in split level homes do more than just accommodate uneven land. They open up opportunities to frame views that would otherwise be lost in a flat design.
Whether it’s a glimpse of the ocean, a canopy of trees, or a city skyline, these homes are designed to capture the beauty of their surroundings. Large windows, strategically placed balconies, and tiered outdoor spaces all contribute to a sense of openness that feels intentional and immersive.
In addition to the aesthetic appeal, this elevation also plays a role in privacy. Bedrooms and quiet zones can be tucked away on higher or lower levels, shielded from street noise or the bustle of communal areas. This thoughtful separation allows residents to enjoy both connection and solitude, depending on the moment.
A Smart Solution for Sloping Blocks
Building on a slope can be challenging, but split level homes turn that challenge into an advantage. Instead of extensive excavation or costly retaining walls, these designs work with the land’s natural contours. This not only reduces environmental impact but also creates a home that feels grounded and harmonious with its setting.
The staggered layout also allows for creative use of space. Garages can be tucked beneath living areas, entryways can be positioned mid-level for easy access, and outdoor zones can be layered to suit different activities. It’s a design approach that prioritizes both form and function, offering flexibility without compromising style.
Privacy Without Isolation
In today’s world, privacy is often at odds with openness. Many homeowners want light-filled spaces and social zones, but also crave quiet corners to unwind. Split level living strikes a balance between these needs. By distributing rooms across multiple levels, it becomes easier to create pockets of calm without closing off the home entirely.
This is especially valuable in multi-generational households or for those who work from home. A lower level can serve as a private office or guest suite, while upper levels remain the heart of daily life. The result is a home that adapts to its residents, rather than forcing them to adapt to it.
A Lifestyle That Reflects the Land
Ultimately, split level homes offer more than just architectural interest. They reflect a lifestyle that values connection to nature, thoughtful design, and personal comfort. By embracing the land’s natural slope, these homes invite light, air, and views into every corner. They encourage movement and interaction, while still honoring the need for quiet and retreat.
For those seeking a home that feels both expansive and intimate, split level living provides a compelling answer. It’s not just about building on a slope—it’s about building a life that flows, adapts, and inspires.





